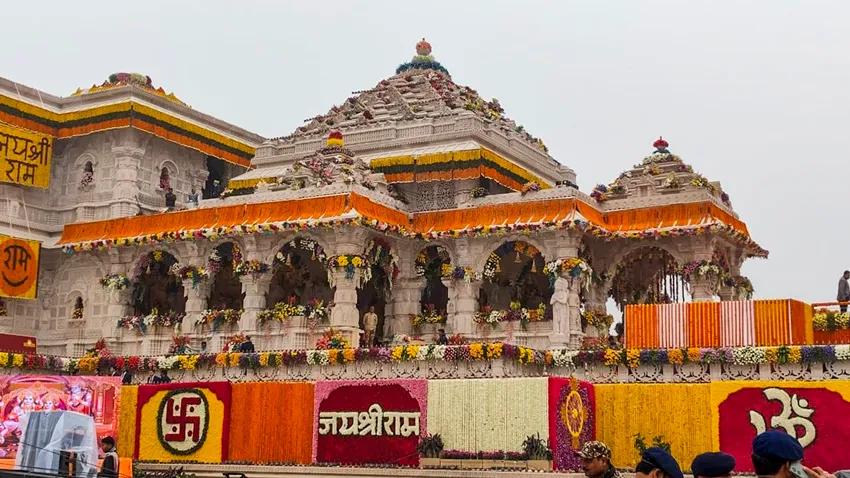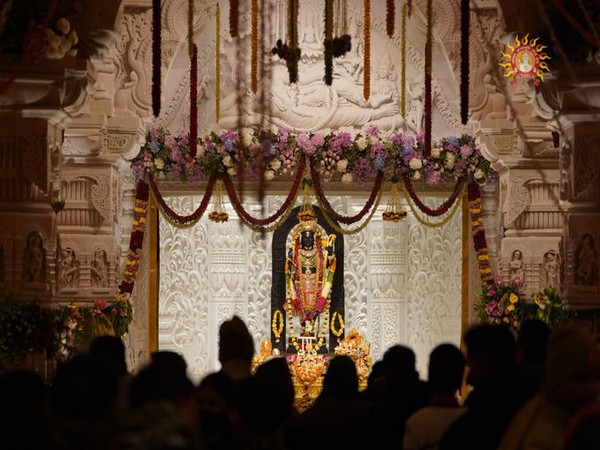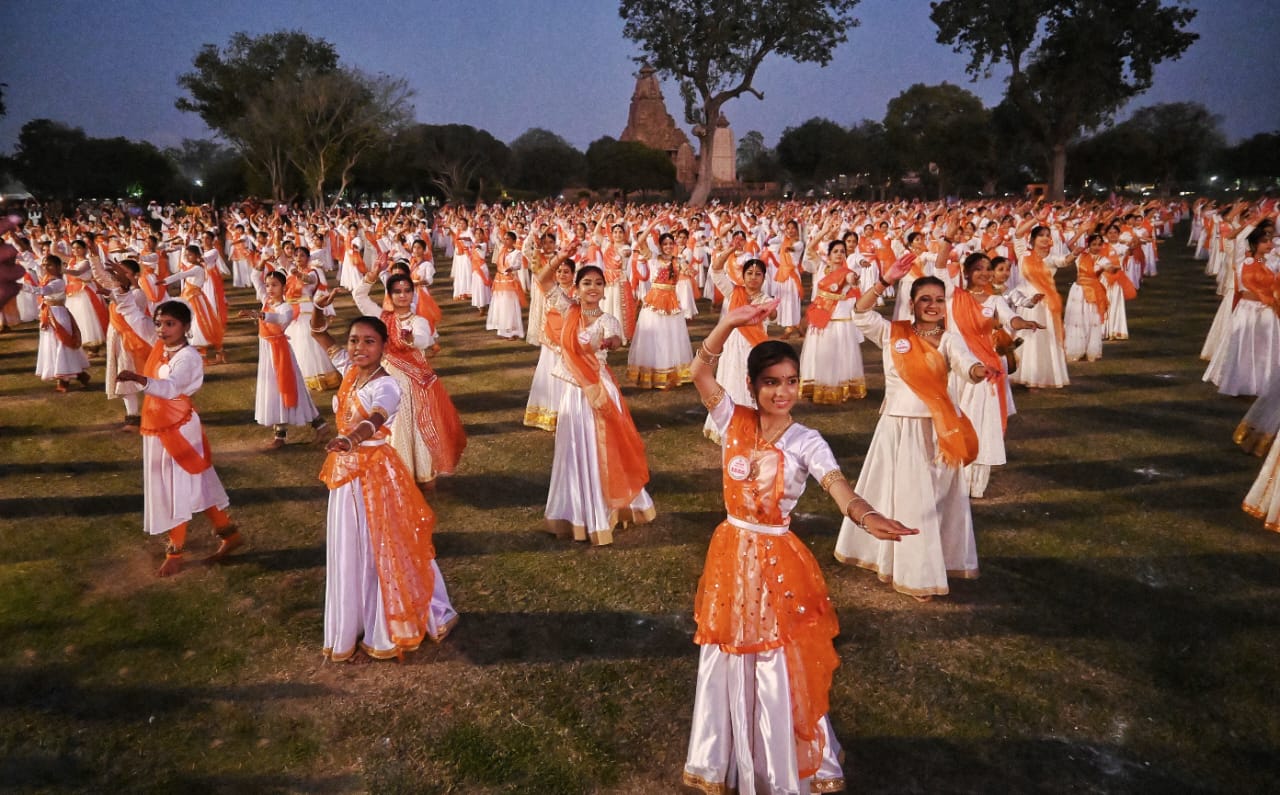Our Bureau
Ayodhya, India
The ‘Ram Temple project’ of the Shri Ram Janmbhoomi Temple in Ayodhya has been awarded the ‘Sword of Honour’ by the British Safety Council, Chairman Construction Committee Nripendra Misra said in a statement recently.
Misra stated that this award was one of the highest recognitions in safety management and that the British Safety Council evaluates the safety processes, practices, and on-site activities during its audits, and only those who receive a five-star assessment were eligible for the ‘Sword of Honour’ award.
“Shri Ram Mandir project in Ayodhya Dham has won the prestigious ‘Sword of Honour’ award given by British Safety Council. It is one of the prestigious accolades in safety management. British Safety Council conducts the audit of the process, practices, and finally on-site activity assessments,” the statement read.
Larsen and Toubro, the company responsible for the construction of the temple, was also awarded a ‘Golden Trophy’ by the National Safety Council for its safety measures during the construction process, the statement added.
The temple has been built under close coordination between Larsen and Toubro and Tata Consulting Engineers, with effective supervision by the Construction Committee of Shri Ram Janmbhoomi Teerth Kshetra Trust.
The statement stated that the construction of the first and second floors, including the Shikhar (spire) of the temple, was in its final phase, with completion expected by June 2025.
The temple is being built using Bansi Paharpur stone from Rajasthan, with a total of approximately 15 lakh cubic feet of stone, along with significant marble cladding, the statement added.
Earlier this year, Prime Minister Narendra Modi led rituals at the Pran Pratishtha ceremony in the sanctum sanctorum of the Shri Ram Janmbhoomi Temple of Ram Lalla.

The magnificent Shri Ram Janmbhoomi Mandir is constructed in traditional Nagara style. Its length (east-west) is 380 feet; its width is 250 feet, and its height is 161 feet, and it is supported by a total of 392 pillars and 44 doors. The pillars and walls of the temple showcase intricately sculpted depictions of Hindu deities, gods, and goddesses. In the main sanctum sanctorum on the ground floor, the childhood form of Bhagwan Shri Ram (the idol of Shri Ramlalla) has been placed.
The main entrance to the Mandir is situated on the eastern side, which can be approached by ascending 32 stairs through the Singh Dwar. There are a total of five Mandaps (Halls) in the Mandir: Nritya Mandap, Rang Mandap, Sabha Mandap, Prathana Mandap, and Kirtan Mandap. Near the Mandir is a historic well (Sita koop), dating back to the ancient era. In the southwestern part of the Mandir complex, at Kuber Tila, the ancient Mandir of Bhagwan Shiv has been restored, along with the installation of a statue of Jatayu.
The foundation of the Mandir has been constructed with a 14-meter-thick layer of roller-compacted concrete (RCC), giving it the appearance of artificial rock. No iron is used anywhere in the Mandir. For protection against ground moisture, a 21-foot-high plinth has been constructed using granite. The Mandir complex has a sewage treatment plant, a water treatment plant, a water supply for fire safety, and an independent power station. The Mandir has been constructed employing the country’s traditional and indigenous technology.


























